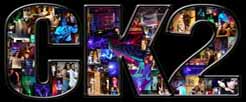Video Promo
Listen
Playlists
Latest News
Weddings
Parties
Casinos
Corporate
Residencies
Holiday Parks
Other Links
Act Services
|
Stage Design
List of suggestions and recommendations for any one or any company designing a venue to hopefully include.
The list is from the point of view of people that actually use the stage areas / venues.
Printable version can be downloaded here
All new stages / venues should have the following (in no particular order)...
- A rectangular black box shape
- Seating area where ALL the intended listening audience can actually see the stage.
- This intended audience should be close to the stage and not at very back of room with lots of obstructions in between them and the stage.
- Lots of working power supplies and sockets spread around the stage area. Preferably separate circuits for lights and sound.
- Easy, quick, flat access to stage area for large vans carrying heavy equipment. (Amp racks can be up over 80KG, bass bins over 60KGs)
- A secure area to Park Vehicle (Eg. CCTV or Security Camera)
- A flat access from van loading area to stage area as most heavy equipment will be on wheels.
- The loading area should be well lit and free from Broken Glass (as this does not agree with van tyres!)
- Easy access, large lift next to loading area and stage if venue is upstairs.
- A rusted metal fire escape with half the steps missing or corroded away, is not an acceptable access for equipment. (Try carrying 50KG bass bins down one of these on a cold icy wet january evening if you need a reason)
- If you are building a smoking area, please don't make this the same place where the acts have to carry their equipment through.
- Fire detectors and smoke detectors that are resistant to special fx fluid and haze as most acts have light shows where the beams of light need to be seen.
- A Dressing room NEXT to the stage
- A Toilet cubicle is not an acceptable dressing room, nor is an overcrowded office, neither is a gap in between 2 fire escape doors.
- The dressing room should be large enough for at least 5 people to get changed. This should have good lighting, mirrors (one full length and one well lit for makeup), a toilet and sink.
- The dressing room should have at least one electric plug socket.
- The stage should have Plain matt black back and side walls as this makes any light show look better, preferably done with heavy black curtains to absorb some sound reflections. If you do need a colour stage background, please make these curtains slideable.
- Cheap Christmas decorations DO NOT Look good hung as a make shift backdrops
- Minimum stage size for bands should be 4m deep, 3m high, 8m wide (a small drum kit will take up space of 2m x 2m.
- The Sound and lighting desk should be at the back of room opposite stage, so you can actually see and hear what's happening on the stage. (amps, graphic equalisers and pa effects should also be in this box).
- Placing a Sound / Lighting box at the side of the stage, behind speakers is just about the worst place you can put it. (you can't light a stage professionally if you can't see it, nor get a true representation of the sound from behind speakers)
- A Stage box for feeding inputs to the main mixing desk (If venue is large and requires artists to connect sound to house PA)
- For Holiday parks, please include Ventilation in cupboard where character costumes are stored, as this will make costumes smell less and last longer.
- If a store cupboard is required, please build a store cupboard... Do not use the artists dressing room.
- Please ensure the dressing room has some form of heating, the last thing the artists need, is to sing or perform when they are cold. Equally a fan would be nice for a hot day.
- A rail with hangers for hanging costumes or stage clothes would be good in the dressing room.
- Stairs or steps for access to the stage should be external to the stage area, and preferably safe but moveable. To allow for variation in bands set ups. Not cut into the stage area thus taking up valuable space.
- The stage must be facing the intended listening audience.(Simple one this but often overlooked)
- The Bar should be as far away from stage and speakers as possible, to comply with the new sound level laws for workers. Some kind of clear screen between the bar and the stage would both insulate the bar area from the sound and still allow people to see what's going on.
- Don't put the bar directly inbetween the Stage and the Audience
-
Please remember that the stage is going to be used for an effective performances and entertainment , and not just for looking pretty during the day.
Any further additions or suggestions for the above list,
please email here
|

